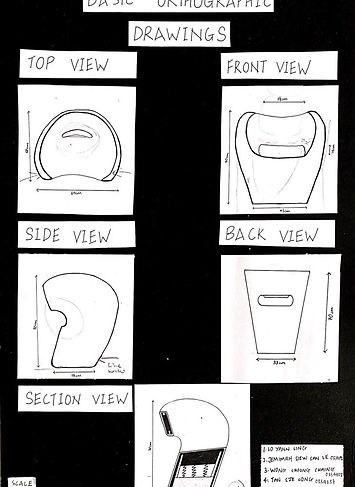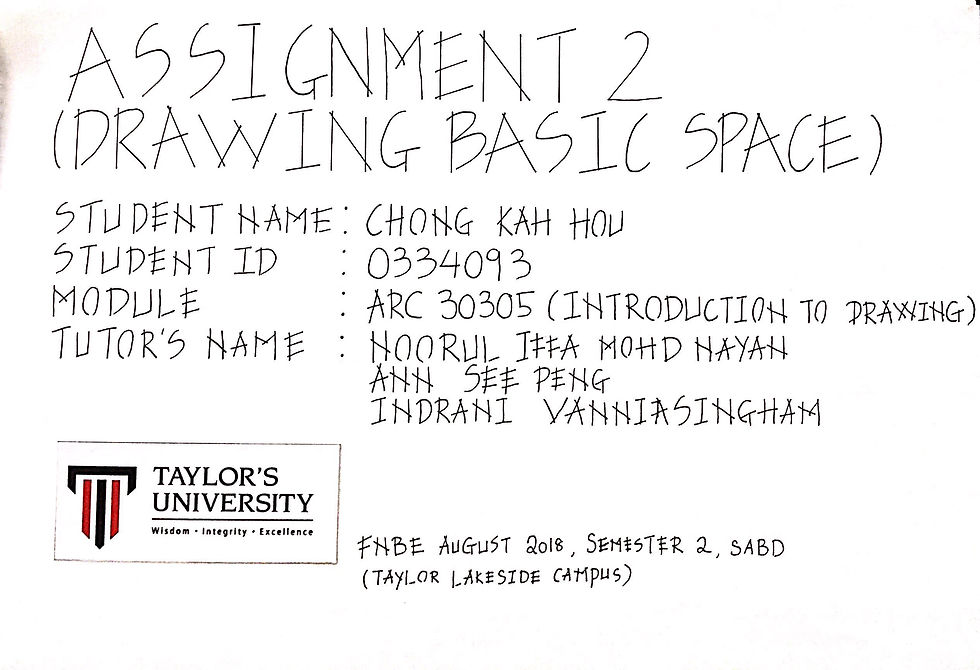
Chong Kah Hou
FNBE/ MARCH 2018
Introduction To Drawing ( ARC 30205 )
Lectures: Noorul Iffa Mohd Nayan
Ann See Peng
Indrani Vanniasingham
Aim :
This module is to enhance the drawing skills of a student by exposing them to different techniques of drawing. It is also to enable a student to use drawing as a communication skill in the construction industry.

Assignment 1(a) : Observational Drawing

Project Brief:
In a group, we were first assigned with a fruit, then we are required to draw the fruit using different types of pencil. Our fruit is starfruit.
According to the brief, we need to draw out :
1. Top view (NTS)
2. 2 elevation drawings (NTS)
3. 2 sectional drawing (NTS)
Reflection:
Through this assignment, I have learned how to use the line weight and also how to render fruits using different pencils. This assignment taught me how to work as a team and act spontaneously as well.
Taylor's Graduate Capabilities :
Think critically and creatively
Think critically and creatively
Learn
independently
Learn
independently
Understand team dynamics and mobilize the power of teams
Understand team dynamics and mobilize the power of teams
Assignment 1(b): Basic Orthographic Drawing

Project Brief:
In the same group, we are required to pick a furniture in the campus and draw it out using orthographic drawing. We picked a chair which is located in the library.
According to the brief, we need to draw out :
1. Top view
2. 3 elevation drawings
3. Sectional drawing
Reflection:
From this assignment, I first encountered with orthographic drawing. It is something new for me and all of the students as well, I did learn on how to use different line weight to indicate the details of the drawings. Besides that, I have also learned on how to draw the details inside of a furniture.
Taylor's Graduate Capabilities :
Think critically and creatively
Think critically and creatively
Learn
independently
Learn
independently
Understand team dynamics and mobilize the power of teams
Understand team dynamics and mobilize the power of teams
Assignment 2: Drawing Basic Space


Scale 1:30

Progress Drawing : Week 2

Project Brief:
Individually, we were given a space in our campus. We are required to draw out the space using orthographic drawing. The space that is given to me is Block C, level 8.
According to the brief, we need to include :
1. Floor Plan (Scale 1:30)
2. 2 elevation drawings (Scale 1:30)
3. Sectional drawing (Scale 1:30)
4. Assessment Sheet
5. Progression drawing (Compile & put in folder)
Reflection:
In this assignment, I have learned how to observe and measure an open space and convert it into drawings which are in scale 1:30. Besides that, I have also learned how to use different thickness of line weight and also a few architectural symbols to indicate the details inside my drawings.
Taylor's Graduate Capabilities :
Think critically and creatively
Think critically and creatively
Learn
independently
Learn
independently
Manage oneself and be self-reliant
Final Project: Orthographic Drawing Of A Tiny House
Project Brief:
Individually, we were given a basic layout and from that, we are required to arrange the basic spaces, furniture, doors, openings, walls, and flooring design.
According to the brief, we need to include :
1. Floor Plan (Scale 1:50)
2. Elevation drawing (Scale 1:50)
3. 2 Sectional drawings (Scale 1:50)
4. Detail Drawing (Varies)
5. Progress Drawing (Compile & put in folder)
Reflection:
In this assignment, I have learned how to extract relevant information from the internet. Besides that, it was really fun to have the opportunity to design my own house as well. This assignment will let you know how to arrange the furniture and make good use of your space.
Taylor's Graduate Capabilities :
Think critically and creatively
Think critically and creatively
Learn
independently
Learn
independently
Manage oneself and be self-reliant

